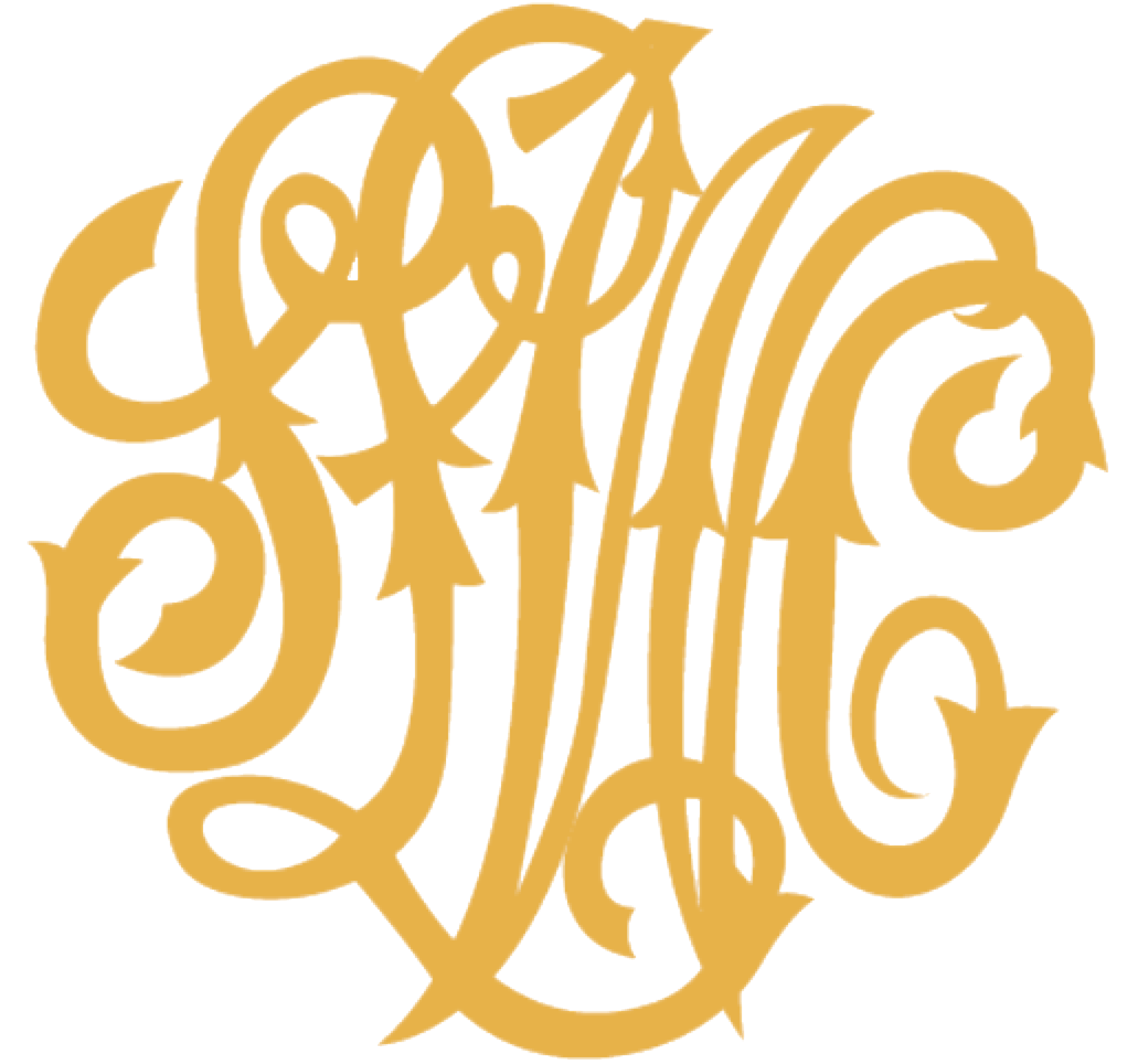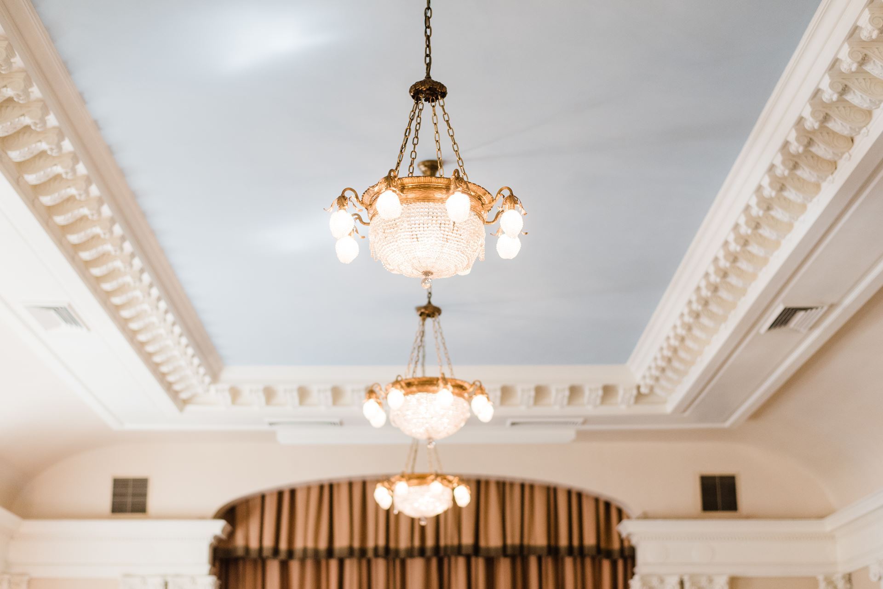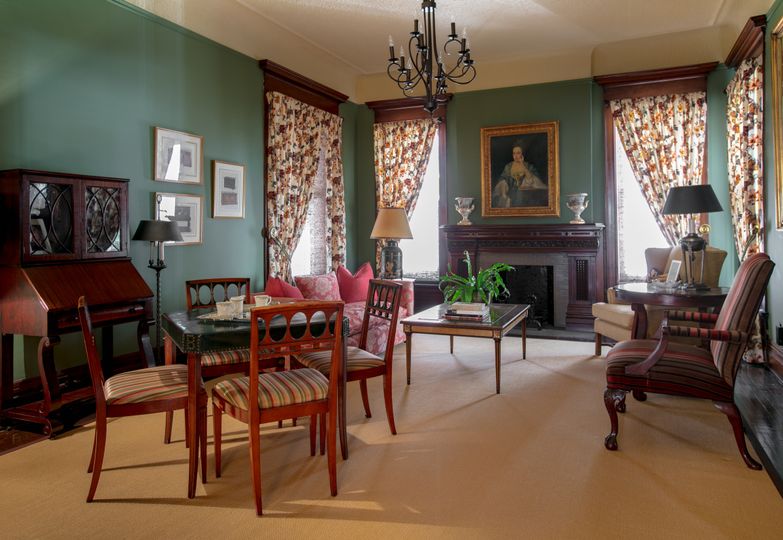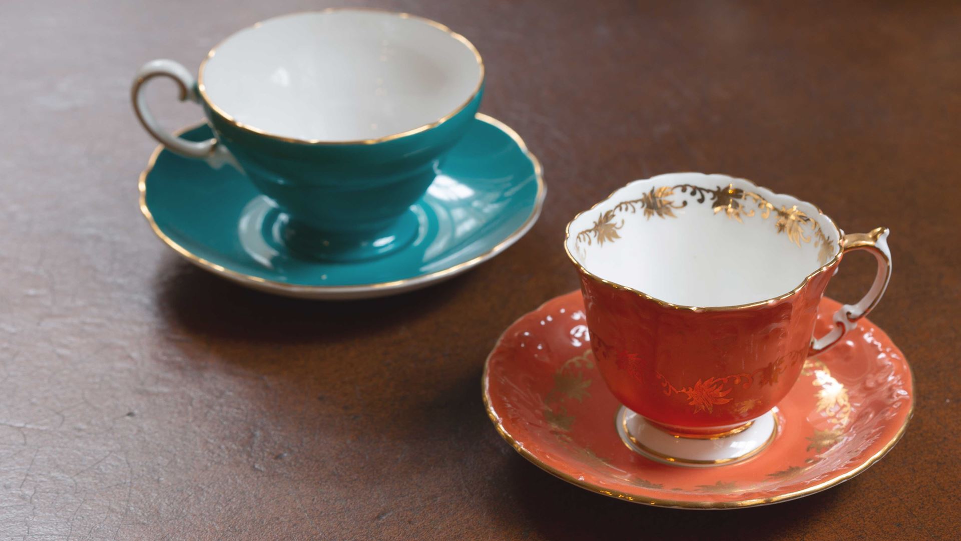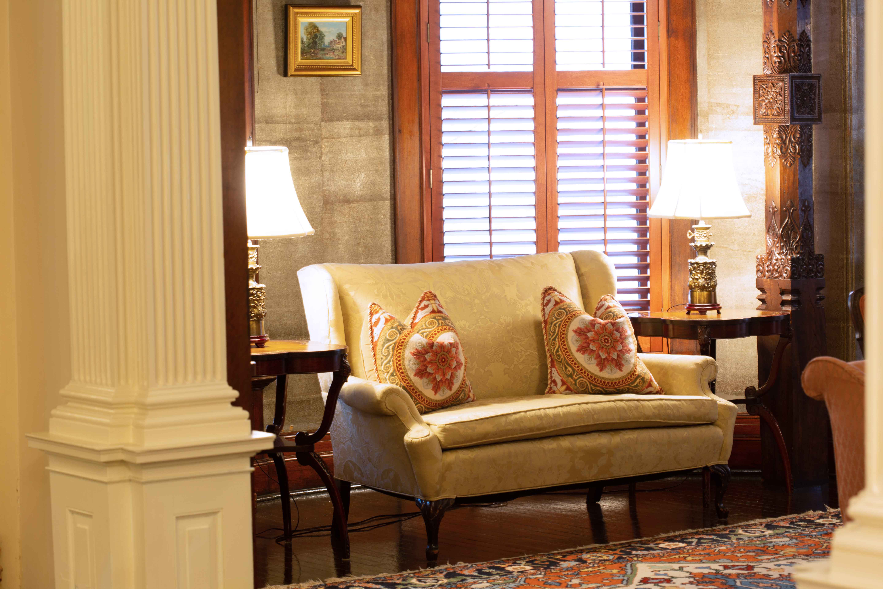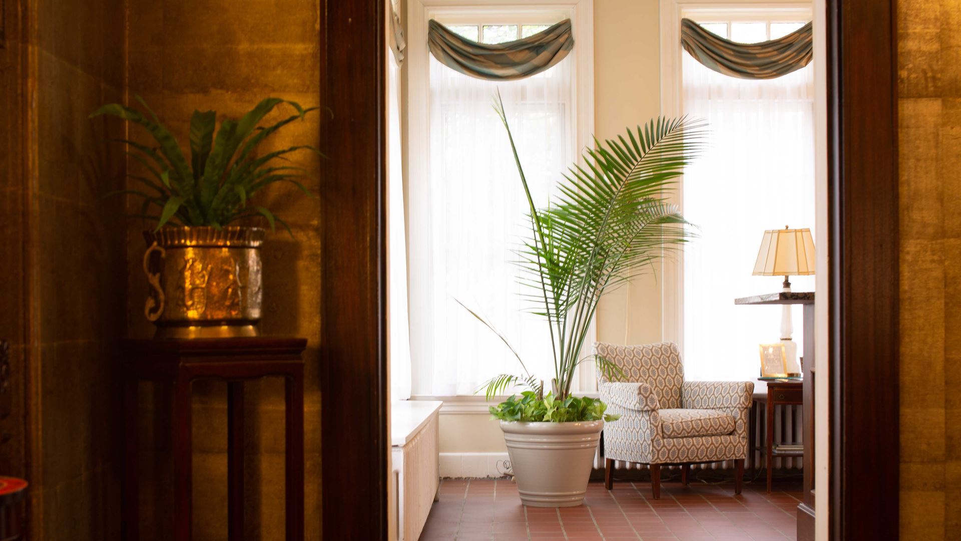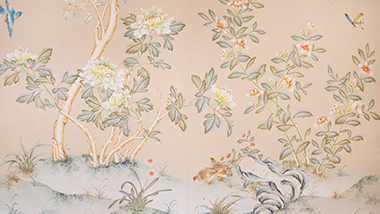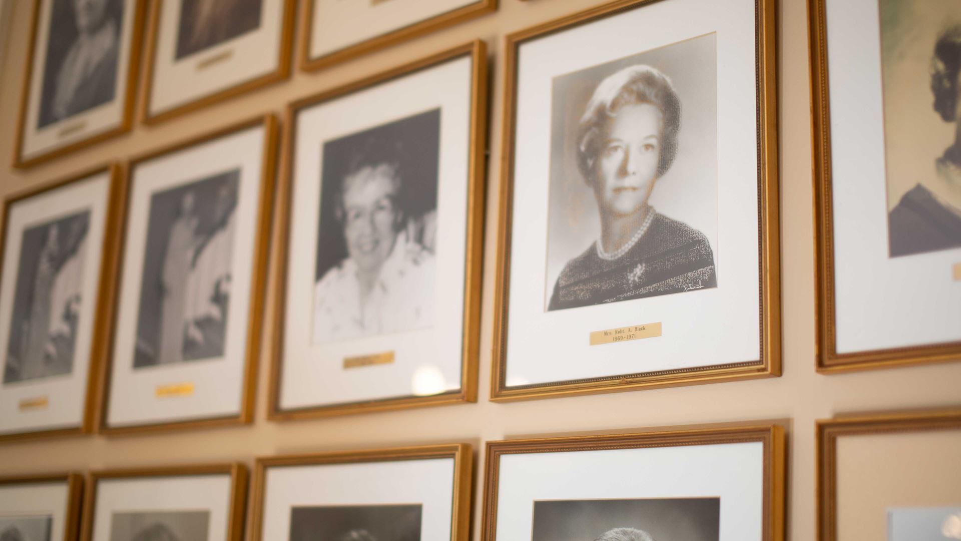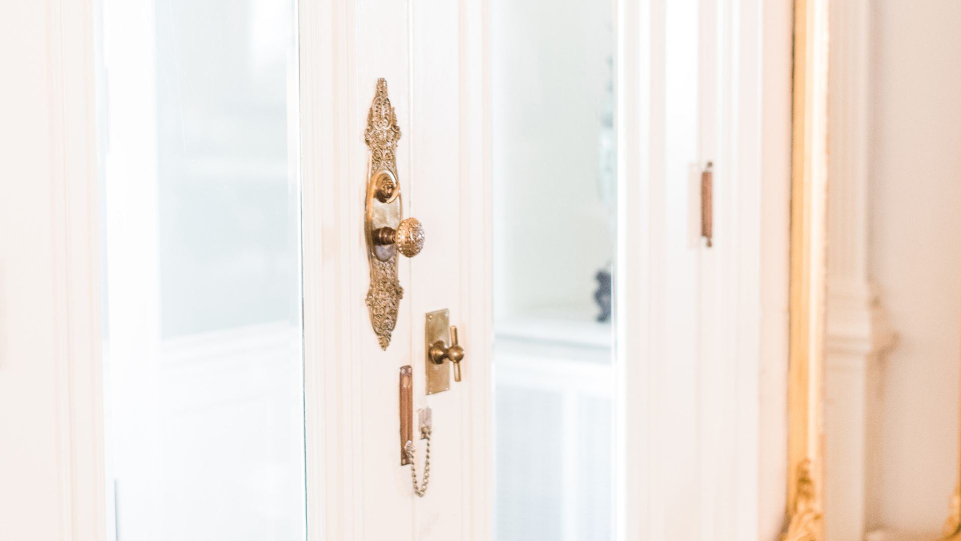The Saint Louis Woman's Club |
Our ClubhouseThis historic mansion is an ideal venue for entertaining and with approval by the Board of Governors, we are delighted to open its private Clubhouse for outside events. Many brides choose The Club for its elegance and Old World ambiance, updated over the years with more modern décor. Hosts value the rare privacy afforded by this lovely home. Whether your guest list is large or intimate, we have a variety of rooms for your luncheon, dinner, business meeting, dance, shower or other celebration. We invite you to consider hosting your next gathering at The Saint Louis Woman’s Club. To arrange a visit and learn how your event might find a home at The Saint Louis Woman’s Club, please make an appointment or speak to our General Manager, Kathy Best. |
Grand Ballroom
More About the Grand BallroomFrom its inception in 1903, members of The Saint Louis Woman’s Club agreed that the Clubhouse required a spacious stage and concert/ballroom. They were unanimous in believing that lacking such a grand space, the scope of The Club would be narrow and its usefulness restricted.It happened that Mrs. James Blair, the first President of The Saint Louis Woman’s Club was also President of the Morning Music Choral, an organization needing performance space! It was certainly a perfect match. Today, the Grand Ballroom hosts a number of Club events, including the annual Christmas Black Tie Dinner Dance, the Christmas and Easter Brunches and many programs—as well as elegant weddings, dances and performances. The Ballroom acoustics are excellent, making it an ideal venue for choral or musical performances. There is a Baldwin Concert Grand Piano on the stage, which is often used to accommodate bands or a larger orchestra during dances, leaving the dance floor open and allowing more guests to be seated at set tables. The Ballroom, which was restored and redecorated in the winter of 2008, boasts a magnificent collection of five 10-foot high antique gilded mirrors and four beautiful crystal chandeliers. There is a 19-foot high double cove vaulted ceiling, giving the room the majesty that enhances your very special events. The mood is flexible as dimmers are installed on all the lighting. The Grand Ballroom measures 35 feet by 65 feet. It can accommodate 250 guests for a cocktail reception, 250 with theater-style seating (for performances), 200 for a seated event and 160 guest at tables with the large dance floor available for dancing. | Dining Room 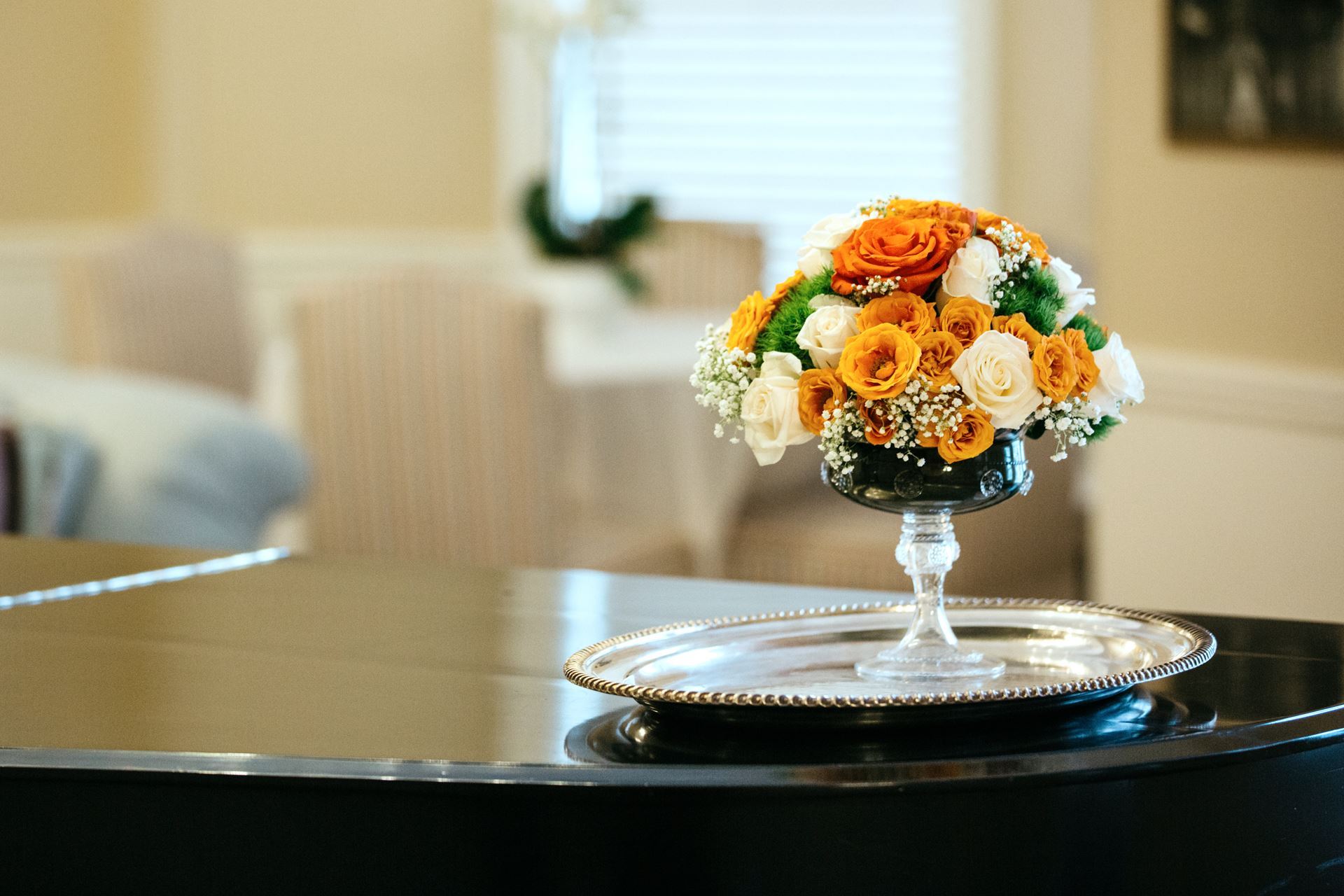 More About the Dining Room
The first floor Dining Room is one of the busiest rooms at The Club, as it hosts most of our luncheon and dinner programs unless the guest list exceed 100, at which time the Grand Ballroom is used. Recently redecorated, the Dining Room has a charming and welcoming ambiance, large windows with an eastern exposure, a parlor grand piano, crystal chandeliers and a new wireless sound system. |
Library
More About the Library
The Library, formerly the secretary’s office, is perfect for luncheon or dinner for four, or an afternoon of cards. The vintage card table once belonged to Gussie Busch. Recently redecorated, the library is welcoming and serene. It offers comfortable seating by the fireplace, making it ideal for morning coffee, afternoon tea, a business meeting or conversation among friends. | President's Room
More About the President's Room
A Saint Louis Woman’s Club tradition holds that when the President of The Club is in the building, she may invite members to join her in the President’s Room to socialize before an event or discuss Club matters. At all other time the room is available for private meetings, luncheons or parties. |
World's Fair Room
More About the World's Fair Room
On the opposite side of the foyer from the President’s Room, immediately adjacent to the front entrance of The Club is the World’s Fair Room, featuring intricately carved pillars, fireplace surround and frieze. Club lore was that the carvings in this room came from the interior of the replica of the Ben Chama Temple, which had been recreated at the Worlds’ Fair as The National Pavilion of Siam (today’s Thailand). The pillars, frieze and fireplace applique display intricate detail in style of the beautiful craftsmanship that might have been the work of artisans of this culture.
| Salon
More About the SalonFormerly a side porch, in 1929 during the second renovation of the Clubhouse, the Salon was enclosed to be used as a tearoom. Currently it serves as an informal entrance to The Club, adjacent to the parking on the east side of the building. It is ideal for bar service and often serves that purpose prior to Club events. If no valet service is used, most guests enter through the Salon, which makes it a convenient location for place cards, trays of champagne or a place for hosts to greet guests. It includes a full-service bar. |
Private Dining Room
More About the Private Dining Room
For many members, the Private Dining Room is a favorite place for entertaining as it truly has the feel of a dining room in a private home. One of its most striking features is the hand painted Oriental style wallpaper with non-repeating patterns which was installed in the 1930s. Wallpapers like this one were introduced to the West by 18th century Chinese merchants who presented them as gifts to their important European clients. The 1930s material depicting English landscapes was replaced in 1992 with a non-repeating paper of hand painted nature scenes. Recently a small damaged section was recreated and replaced; it is a challenge to find the new section! | Living Room More About the Living Room
A large living room, measuring 17 feet by 69 feet, includes several separate seating areas making it perfect for entertaining. It provides a comfortable gathering place as guests enjoy cocktails before dinner, a lovely place to circulate before a wedding ceremony, or can be set up for a cocktail buffet with a table at the north end of the room. There is room for a bar as well. This room hosts The Club’s Book Club, French Conversation Group, Prospective Member Champagne Receptions and is perfect as families gather prior to the popular Christmas and Easter buffets. The fireplace with its comfortable loveseats adds to the warm ambiance of this room. Possibilities for arranging the space are nearly endless. |
The Board of Governors Room
More About the Board of Governors Room
Used by the members for monthly Board of Governors meetings, this wonderful room on the second floor has windows on three sides and a view across Lindell Boulevard. It displays the photographs of our past presidents, dating back to 1903. Recently redecorated, one end of the 18 by 46-foot room now provides a beautiful living room setting. A large Oriental carpet anchors the room, which includes a grand piano and a magnificent crystal chandelier. | Foyer
More About the Foyer
The expansive and versatile Foyer provides a number of wonderful opportunities for entertaining. Full-service bars can be set up and hors d’oeuvres passed or presented on a round table in the Living Room, which is immediately adjacent to the Foyer. A stunning 19th century Louis XVI-style French commode can hold place cards, flowers or even a cheese and fruit buffet. The foyer has a decidedly French flair. The commode is vantaux (casement/doors), modeled on a piece designed by Guillaume Bennerman for Marie Antoinette. The credenza features a white-veined marble top above three frieze drawers and two large cupboard doors. The bronze mounts include scrolling foliage framing a bronze roundel of Goddess and Pratti, concealing a set of interior fitted drawers. |
